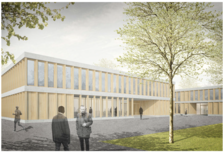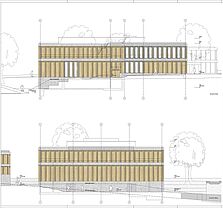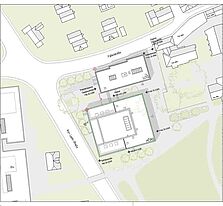Lecture Hall Building
The new Lecture Hall Building, along with the Food Logistics Building on the former car park on Von-Lade-Straße, forms the new entrance to the university. Together with the existing Administration Building, these buildings enclose the new center of the campus, the Campuswiese, or campus meadow. A large foyer, which can also be used for events, leads students into a divisible lecture hall with a total of 657 seats. The building makes use of the topography of the site with its rising seating. An open staircase leads to the seminar rooms on the upper floor, which can seat up to 300.
The building has been constructed as a two-story structure with a partial basement. The ceiling of the upper floor is planned as a timber-concrete composite construction on reinforced concrete walls. The large spans above the lecture hall are constructed with prefabricated concrete beams and continuous concrete slabs.
The strong timber and glass façade covers the building's load-bearing skeleton and is held in place by visible ceiling edges. The ceiling ends and building base are designed as prefabricated concrete elements. The materials to be used in the construction include finished concrete, wooden elements and large-format glass panes, as well as closed wooden panels, and are intended to evoke a rustic look and feel. The building is characterized by its robustness and craftsmanship. The same concept is also reflected in the new Food Logistics Building and Beverage Technology Center buildings, which have also been designed by the same architectural firm. The intention is for the buildings to blend in well with the ambience of the region and contribute to the identity of the Geisenheim campus.
The roof areas of the building will be planted with greenery and equipped with a photovoltaic system. Rainwater is collected in cisterns and used to irrigate the university's parks and agricultural areas.






