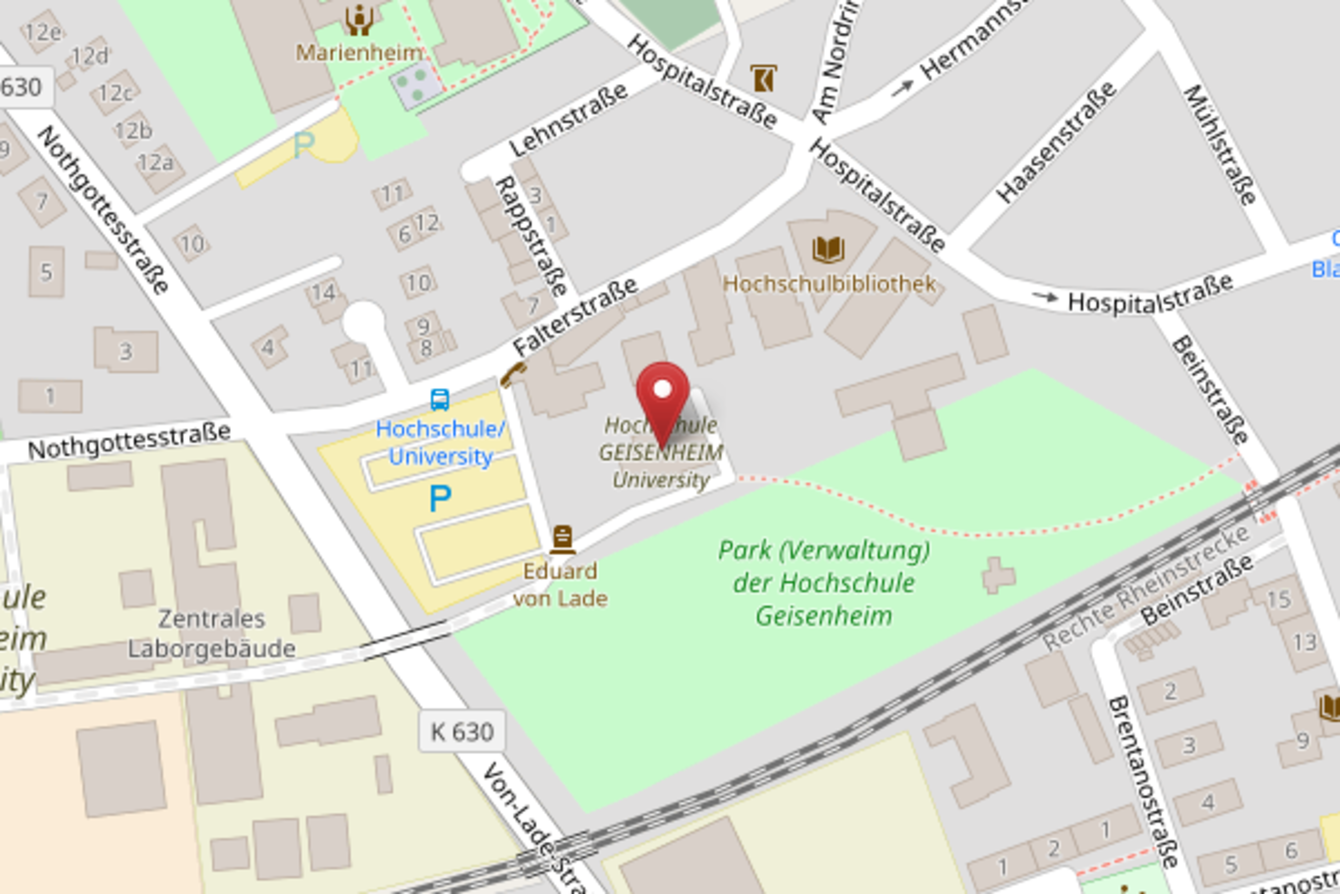VITA Building
A new building for the Viticulture Adaption Center for Sustainability and Climate Change (VITA) is currently being constructed.
The building will feature:
- An ecotrone, prototype greenhouse units on the roof with a comprehensive analysis environment under controlled and simulated growth conditions (e.g. temperature, CO2 content, etc.)
- Phytotrons, self-regulating plant growth rooms in self-contained climate chambers with light controls
- Laboratories and a seminar room on the first floor
- Laboratories and offices on the second floor
- Phytotrons and technical rooms on the basement level
- A photovoltaic system
- A rainwater retention roof
Construction and materials:
- Basement level made of reinforced concrete
- First and second floors featuring a timber-concrete hybrid construction
- Greened roof area
- Two-story building with full basement
- Façade made of rear-ventilated timber
Building data
Surface area
Total: 2,953 m²
Scheduled completion
2026
Architects
Glass Kramer Löbbert
Gesellschaft von Architekten mbH
Schlesische Strasse 27
10997 Berlin
Die Landschaftsarchitekten
Bittkau-Bartfelder + Ingenieure GbR
Taunusstrasse 47
65183 Wiesbaden



